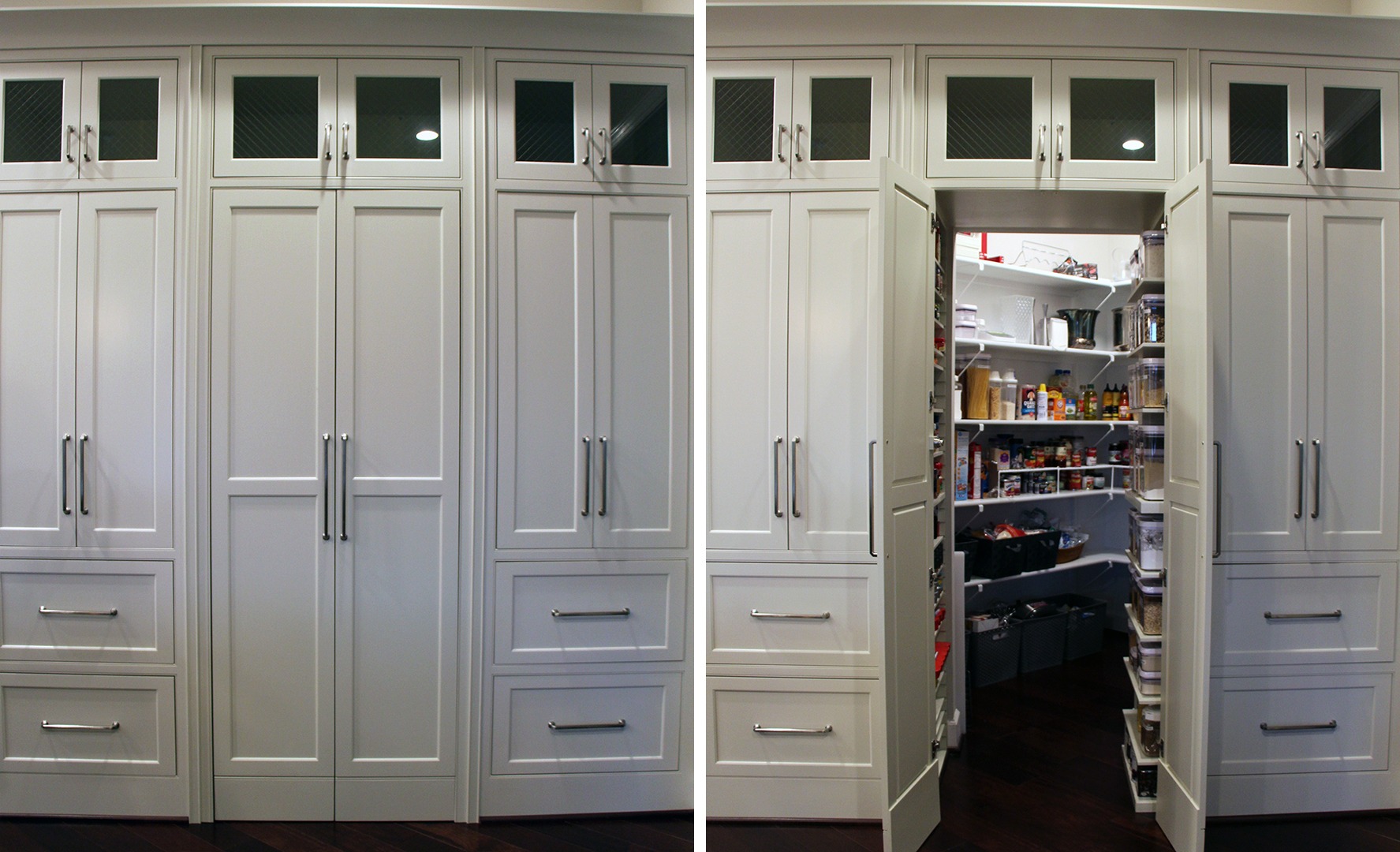Pantries
“Peace begins in the kitchens and pantries, gardens and backyards, where our food is grown and prepared.” – Michio Kushi
Today’s open kitchens are prime entertaining space. That makes a walk-in or walk-through pantry a highly desirable feature. Pantries are a great way to avoid kitchen clutter, house utilitarian and infrequently used appliances and cookware, provide a place for last-minute or messy food prep and potentially locate an extra refrigerator or freezer.
When well-designed and thoughtfully built, a pantry can help you get the most from your kitchen and make cooking, storage, cleaning and entertaining easier. Finishes and customization are nearly limitless, from marble worktops and luxury cabinets to utilitarian wire shelving. It’s smart to focus on function first, and here are some things to consider:

Location, location: How do people and supplies flow to and through your kitchen? A pantry can be ideal between the garage or mudroom and kitchen, letting you store groceries and supplies without carrying them across your home. Also consider appliance locations and where people congregate, as you may frequently be carrying groceries and supplies between the pantry and the cooled storage. What areas surround or are adjacent to the pantry? For optimal storage, a pantry should be cool, dry, and dark. Avoid placing a pantry near things that produce heat and moisture, such as a dishwasher, washing machine, dryer, hot water heater, chimney, or uninsulated exterior walls.
Function: Will you use a pantry or butler’s pantry only for storage, or as a convenient prep and staging area for entertaining? Is this where you’d like to stash a stand-alone freezer or a wine refrigerator? Do you need counterspace, a sink and disposal, outlets for appliances, and a knife rack? Many people start by choosing cabinetry and shelving, but it’s important to first think through how you’ll use the space, and what lighting, electrical, and plumbing needs you’ll have.
Access: Bigger is better for both doors and walking space. Ideally, allow at least a 36” clear aisle for a walk-in pantry, and at least 40” for a walk-through. The type of door is also important – you don’t want a door to swing inward, blocking storage space, but swinging out could impede kitchen flow. You might consider pocket doors or a barn door for optimal access. Also ensure a practical way to reach high shelves; you may need room for a sturdy stepstool or short ladder. We also like to use frosted glass doors on pantries, to allow some light to get into what is sometimes a relatively dark room.
Storage: Cabinetry helps keep things beautiful, while shelves increase visibility. Deep shelves accommodate larger items gracefully but make it easier for smaller items to get lost or buried. It can work well to have one wider shelving area for appliances and bulky supplies, with a narrow (no more than 12” deep) section for canned goods and other staples. You may want bins or baskets for root vegetables, cabinets to store serving pieces and glassware, or narrow slots for trays and platters. Make a list of what you want out of your kitchen, yet close at hand. Then decide what types of storage makes sense for your family.
Armed with a clear idea of your needs, your builder can help you translate your vision to a design that’s practical and attractive.
About Gulick Group, Inc.: Established in 1987, Reston-based Gulick Group has developed communities throughout Fairfax and Loudoun Counties, including One Cameron Place and Newport Shores in Reston, The Reserve in McLean, Autumn Wood, Grovemont, and the three Riverbend Communities in Great Falls, Red Cedar West in Leesburg, and Wild Meadow in Ashburn.
